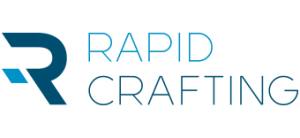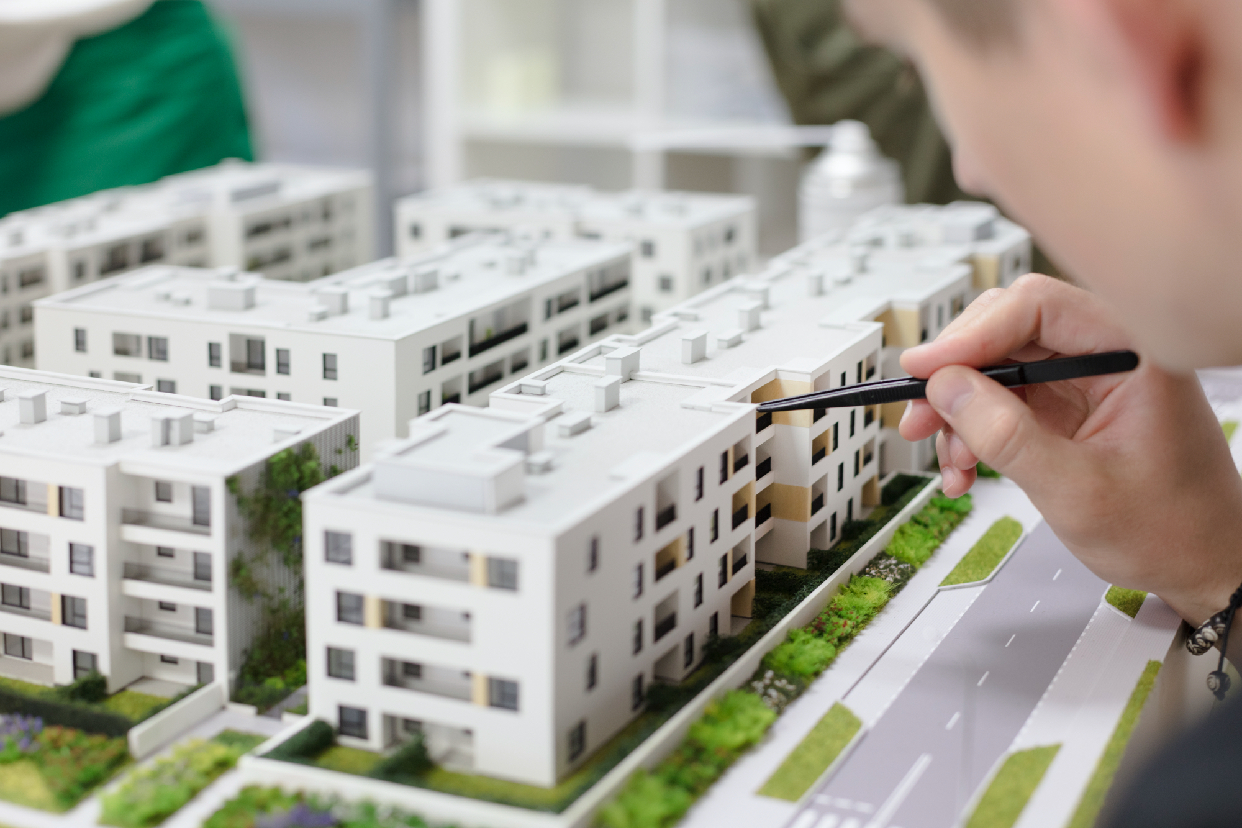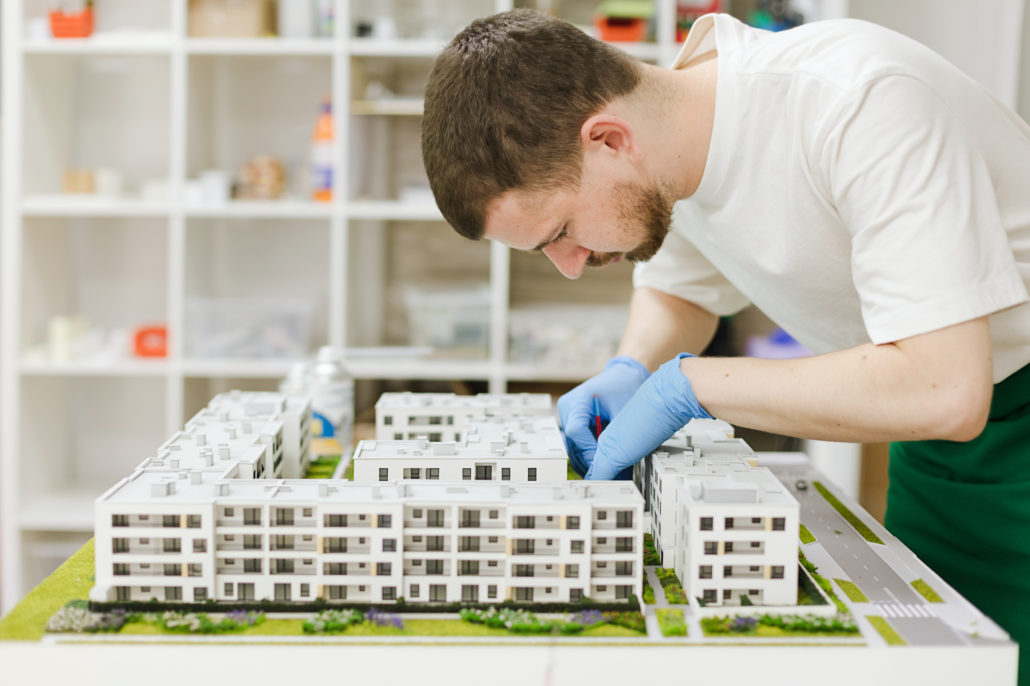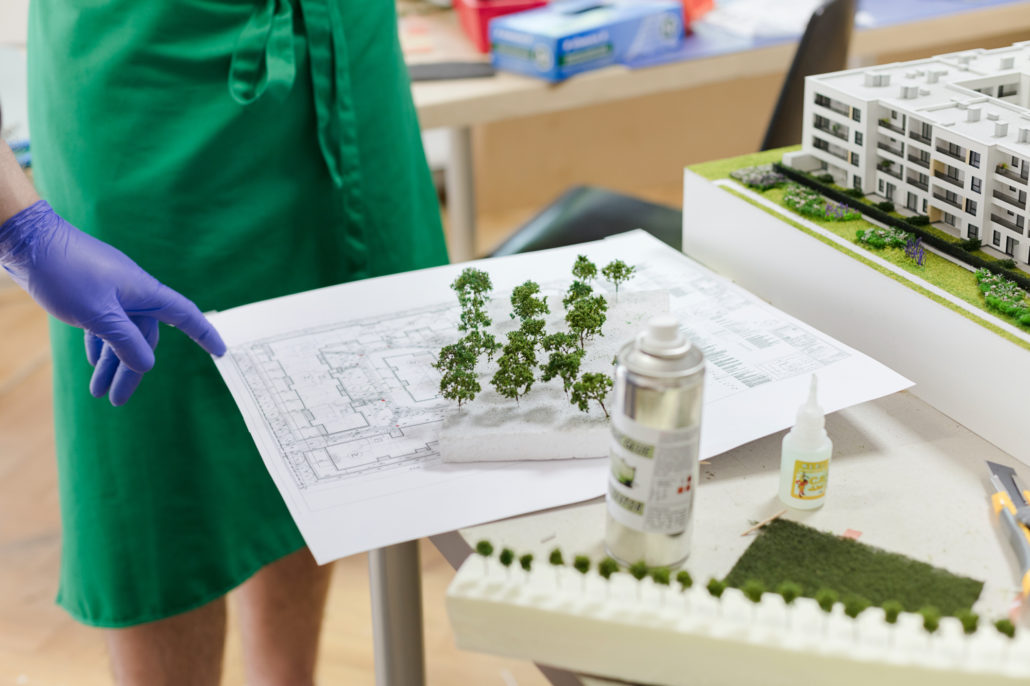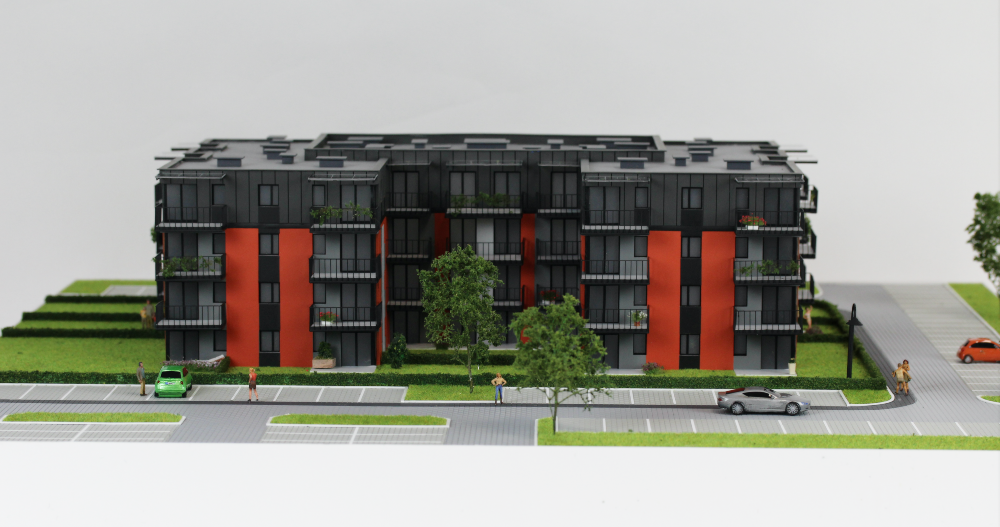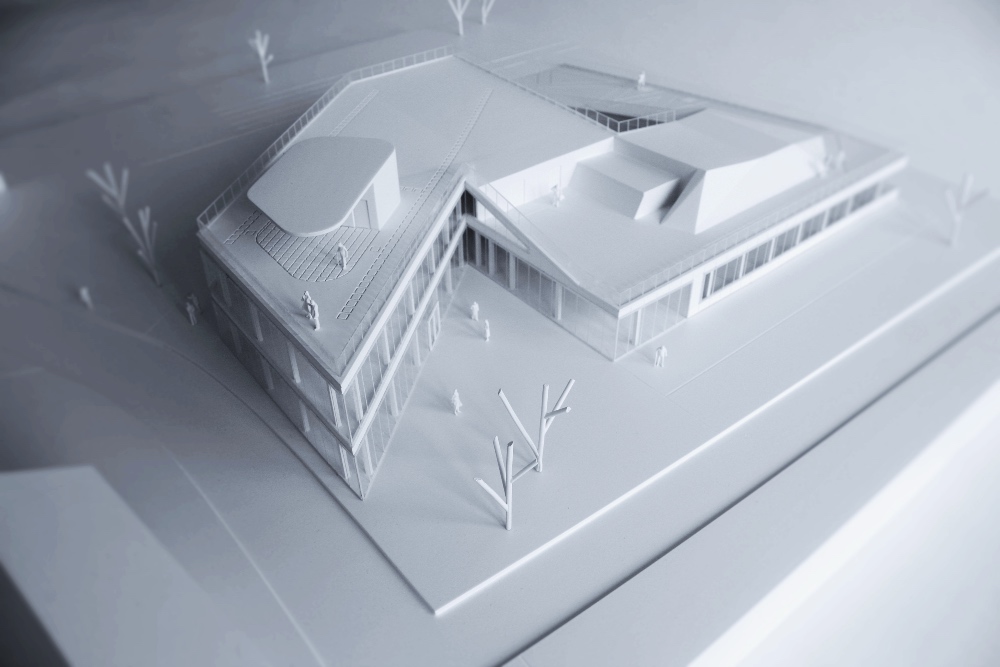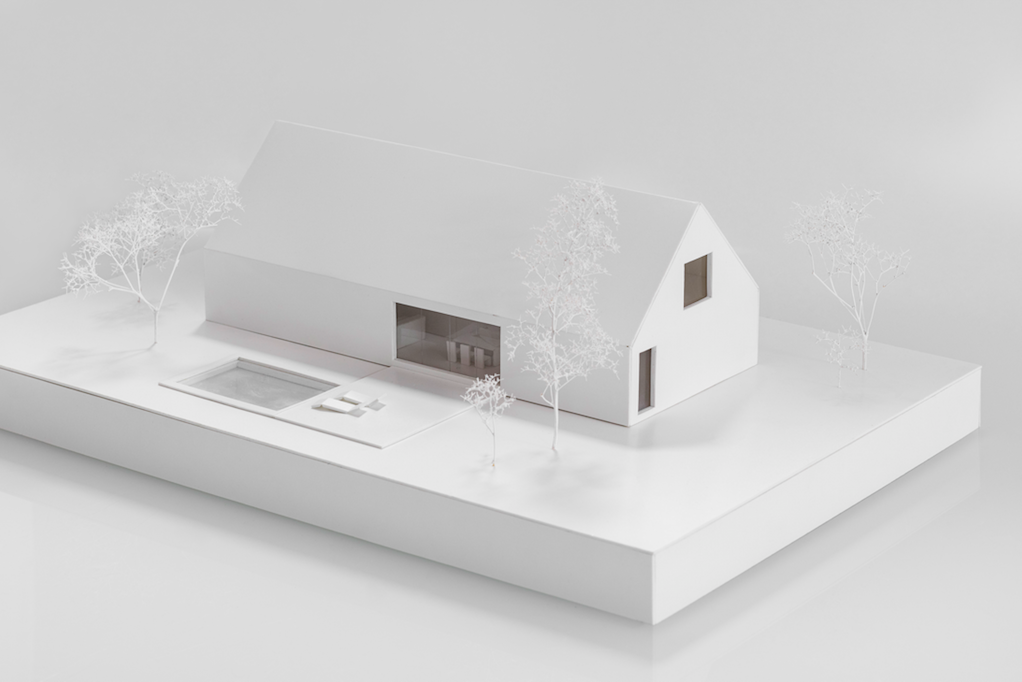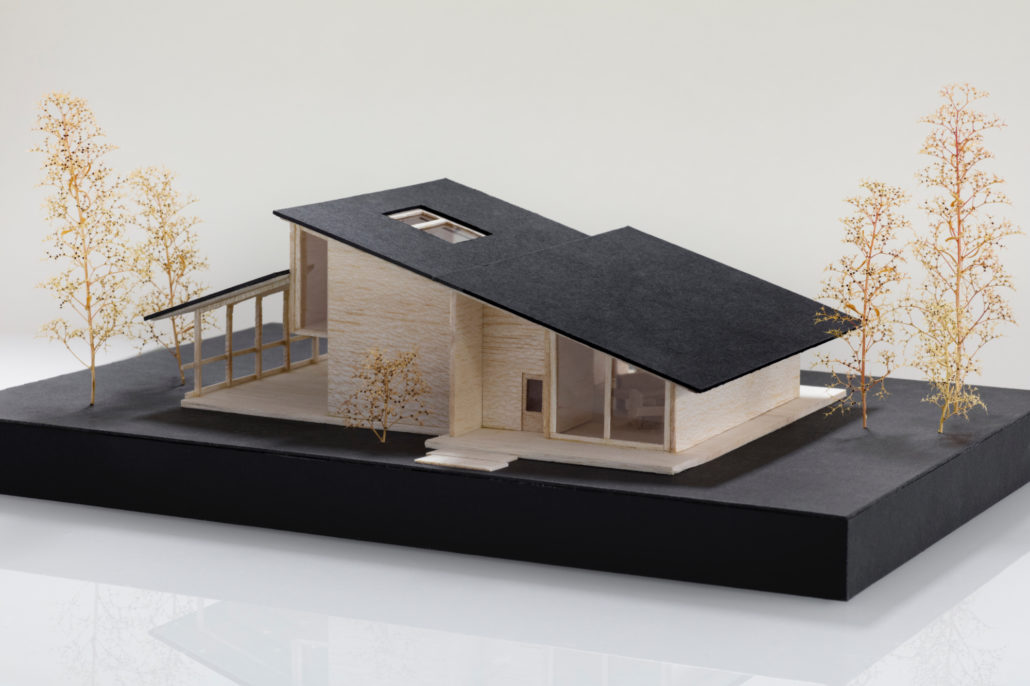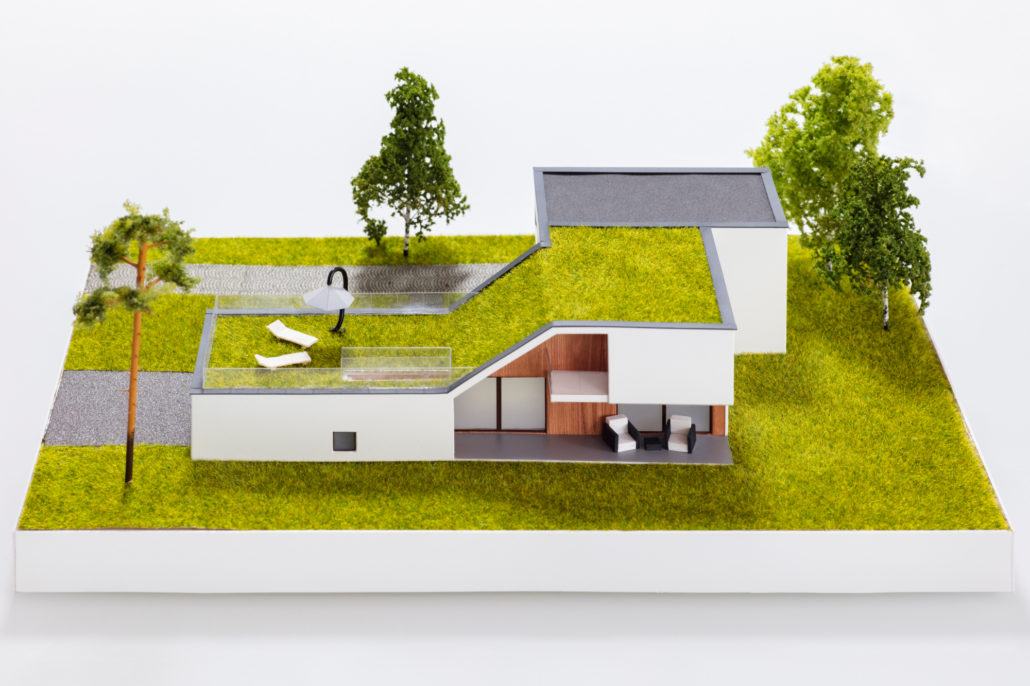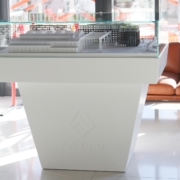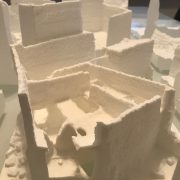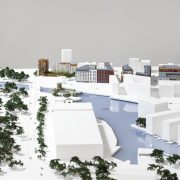In the article we will describe some of the most popular ways of making architectural mock-ups, both developer models and conceptual and urban models.
“At Rapid Crafting, we make exceptionally detailed architectural mock-ups, which allow for a very quick visualization and realization of various types of projects related to the concept of city center development or non-urbanized areas. Our models are created using various techniques and materials. We often mix technologies to achieve the best possible result.”
Photorealistic development models
Scale models for developers are characterized by great detail and photorealism. Their task is to provide the best and most faithful representation of the future investment. They have a marketing role – sales tools in developers’ offices. Each client can see realistic model of their potential apartment.
Standards of scale: 1:50/1:87/1:100/1:120/1:160/1:220
Production technology: Mock-ups made with classic techniques such as milling, laser cutting, photo etching. Mock-ups made by hand. Small elements made of PVC or 3d printing technology.
Materials: Foamed PVC (PVC), PMMA (Pleksi), foil, cardboard, copper, resin, modeling materials (sponges, artificial grasses and vegetation)
Colors: Photorealistic and monochromatic models
Residential building models
Models of individual buildings – single family houses are a great solution at an early stage of design. The client for whom the architect designs the house is able to verify the shape of the body, the layout of the rooms or the land development before starting the construction. At this stage we will easily introduce changes to our project to make the final effect as good as possible.
Standards of scale: 1:25 /1:50/1:87/1:100/1:120/
Main features: High detailing of the models, mapping of small elements
Production technology: Mock-ups made with classic techniques such as milling, laser cutting, photo etching. Mock-ups made by hand. Small elements made of PVC or 3d printing technology.
Materials: Foamed PVC (PVC), PMMA Pleksi), foil, cardboard, copper, resin, modeling materials (sponges, artificial grasses ), balsa.
Colors: Photorealistic and monochromatic models.
Part 2: What are the techniques of making architectural models? Part 2 – 3D printing
